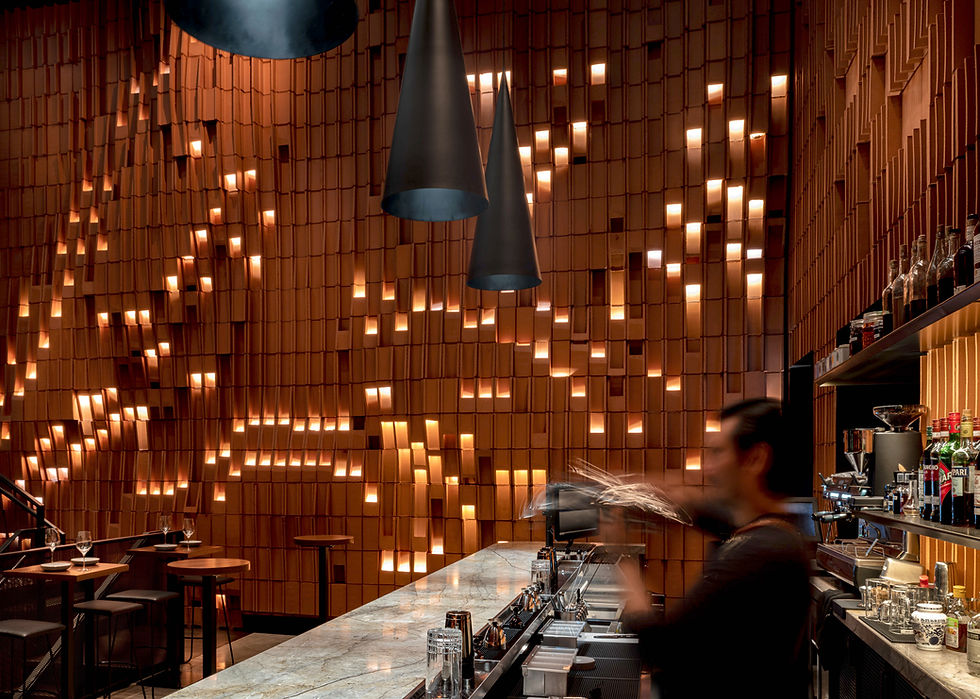

GUSTO 501
Toronto, ON
Architect:
PARTISANS
Completion:
2021
Material:
Terracotta
Gusto 501 is a bold architectural statement in Toronto's Corktown neighborhood, designed by the award-winning firm Partisans. As the sister restaurant to the beloved Gusto 101, it redefines traditional masonry with sculptural, undulating terracotta block walls that create a striking visual rhythm. Integrated lighting within the hollow cores enhances the depth and warmth of the space, casting a signature glow that defines its inviting atmosphere. The result is a seamless fusion of craftsmanship, innovation, and material expression, making Gusto 501 a standout in both design and dining.
PICCO collaborated with the design team and Hunt Heritage Masonry to bring the intricate terracotta cladding system to life. The walls required advanced software modeling to cut tiles at precise angles, forming six distinct profile variations that contribute to the corbelled, wave-like projections. Engineering challenges included integrating the lighting system within the walls and developing a secure restraint system for the highly corbelled sections. A strategic approach was necessary to connect varying thicknesses of hollow tile while maintaining the exposed masonry cells and ensuring seamless lighting integration. Lateral tie-backs with cold-formed steel framing and carefully designed connection details facilitated the attachment strategy.
A full-scale mock-up was created to refine connection methods, lighting effects, and installation tolerances, allowing key challenges to be addressed early in the process. The result is an immersive space where architecture, engineering, and artistry converge, offering guests a dining experience as rich and layered as its design.


